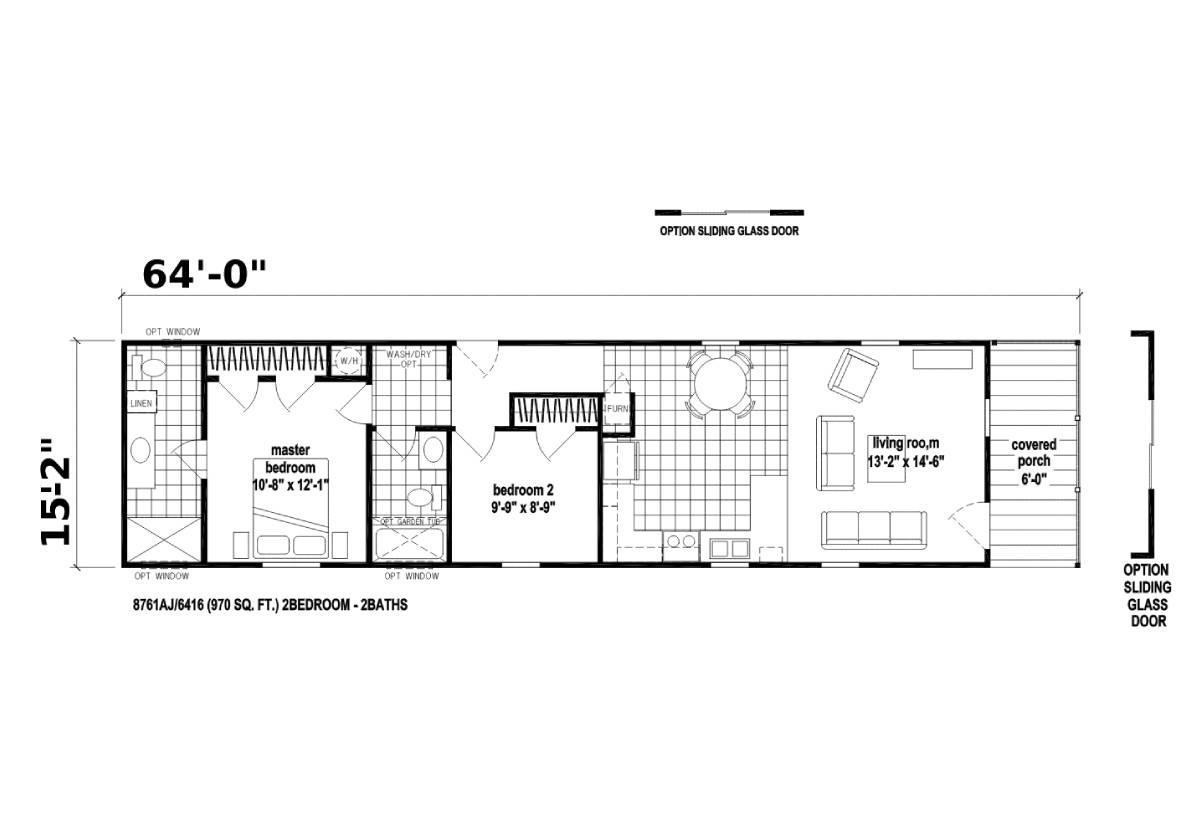|
PRAIRIE DUNE / 8761AJ - Well designed and skillfully constructed single section features covered porch entrance into spacious living room open to bright modern well equipped kitchen, king size second bedroom and guest bath, large master bedroom with ensuite bath.
|
|
